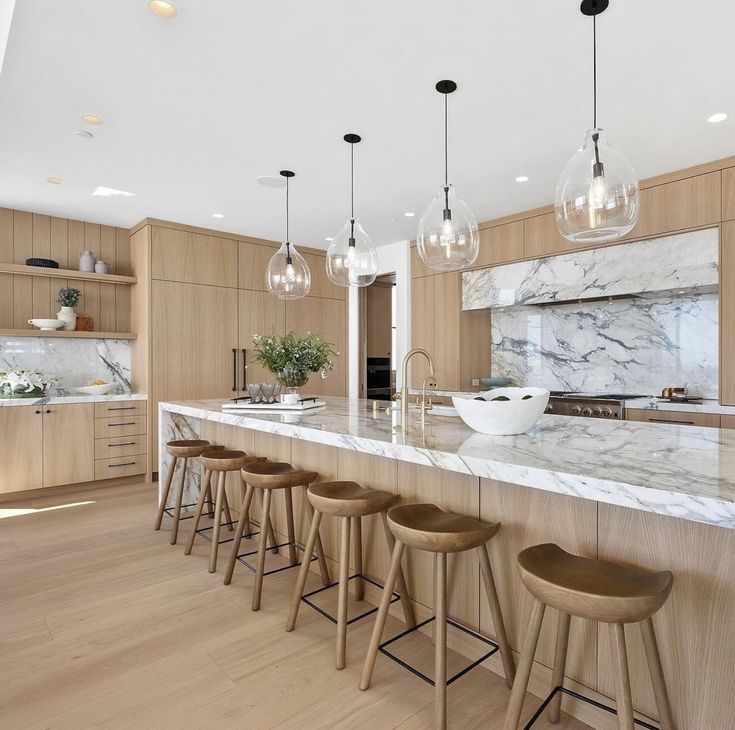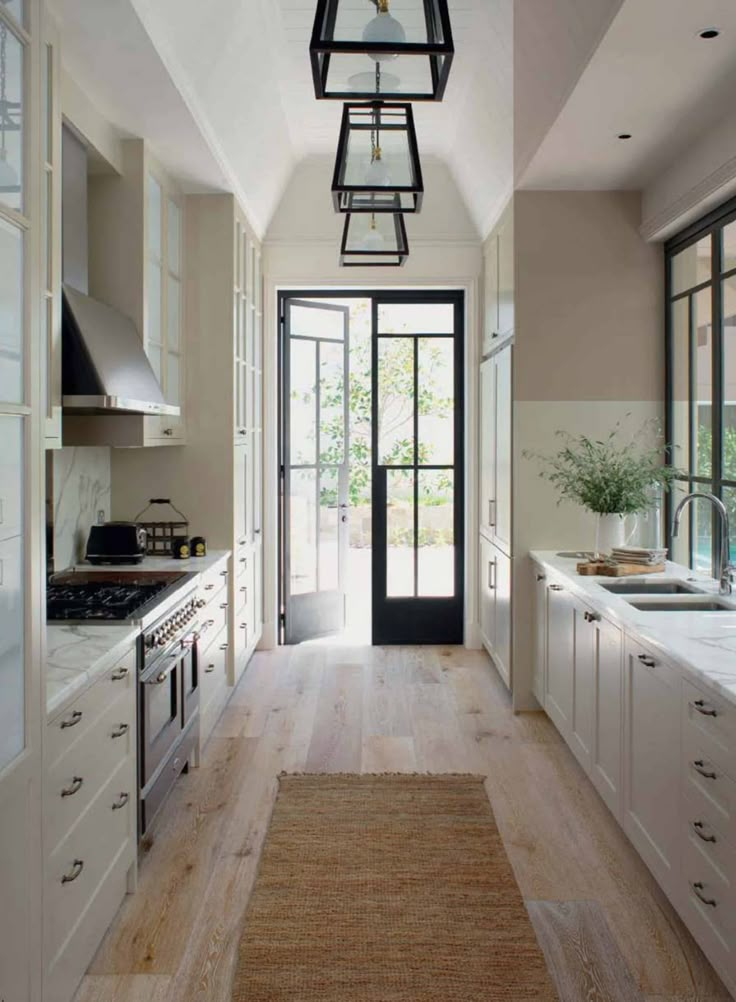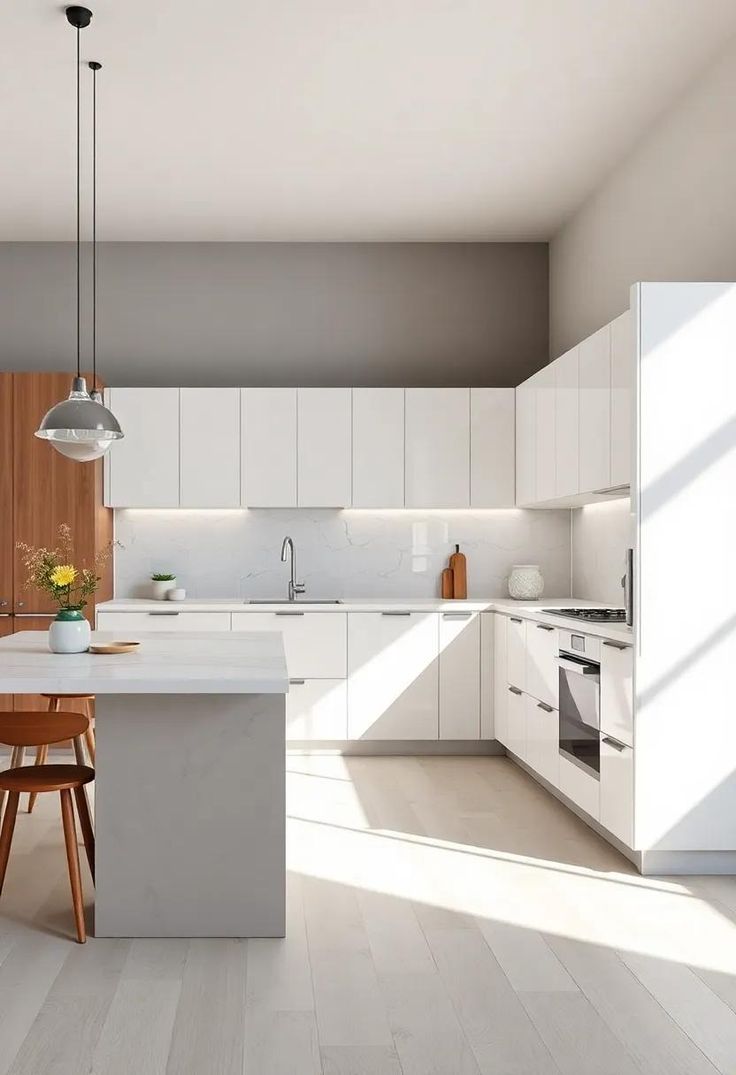Galley vs. L-Shaped vs. Open Concept Kitchen Layouts: What’s Right for You?

When planning a kitchen renovation, choosing the right layout is just as important as selecting your materials and finishes. The layout dictates how your kitchen functions on a daily basis—from how you prep and cook meals, to how you entertain and interact with others in your home.
At My Soho Kitchen Design, we’ve worked with homeowners across New Jersey—from open-floor living in Shrewsbury to cozy colonials in Summit—to tailor kitchens that not only look beautiful but work better. Here’s a closer look at three of the most popular layout styles: Galley, L-Shaped, and Open Concept kitchens—plus floor plan visuals to help you envision each one.

🔹 Galley Kitchen
Best for: Smaller kitchens, apartments, or homes with limited square footage
Design: Two parallel countertops that form a narrow corridor between them
Why it works: Galley kitchens are designed for maximum efficiency. The compact shape keeps everything within arm’s reach, making it ideal for single-cook households or homes where space is at a premium.
Pros:
Highly functional for cooking
Efficient “work triangle” between sink, stove, and fridge
Less cabinetry and countertop = lower material cost
Cons:
Can feel enclosed or narrow
Minimal room for multiple people
Works well in: Older New Jersey homes with tight footprints, like townhomes in Red Bank or small cape-style houses. Also great for modern apartments like in Jersey City or Hoboken.

🔹 L-Shaped Kitchen
Best for: Small to mid-sized homes with open or semi-open layouts
Design: Cabinetry runs along two adjacent walls, forming an “L”
Why it works: The L-shape creates an open feel while keeping the work zone tucked into a corner. It can support additional design elements like a breakfast nook or small island without overcrowding the room.
Pros:
Efficient workflow and clear zones
Opens up to adjacent spaces
Works well with or without an island
Cons:
Corner storage can be tricky without customized solutions
May not offer as much upper cabinet space
Works well in: Suburban homes with medium-sized kitchens—common in areas like Westfield or Tinton Falls or larger kitchens with ample wall space where you’re able to maximize storage.

🔹 Open Concept Kitchen
Best for: Modern homes, entertainers, and growing families
Design: A kitchen that flows directly into the dining or living space, typically with few or no walls separating rooms
Why it works: Open-concept kitchens are perfect for homeowners who want their kitchen to be a hub for connection. Whether you’re keeping an eye on the kids while cooking or hosting guests, open designs allow the kitchen to integrate seamlessly into the rest of the home.
Pros:
Makes smaller spaces feel bigger
Allows natural light to flow freely
Encourages interaction between rooms
Cons:
Less wall space for cabinetry
Requires consistent design throughout adjoining rooms
Noise and smells can travel more easily
Works well in: Larger homes or remodels that allow for removing walls—great for updated ranches or expanded colonials in areas like Middletown or Cranford.
🧠 Making the Right Choice
There’s no one-size-fits-all layout. The best kitchen design for you depends on your:
Lifestyle: Do you cook solo or as a family? Do you entertain often?
Space: Are you working with a defined room or opening up walls?
Budget & timeline: Certain layouts (like open-concept) may involve structural changes and permits.
If you’re unsure where to start, our designers at My Soho Design & Kitchen Cabinets can walk you through layout options using your existing floor plan and style preferences. We’ll help you envision how the space will look and function—before the first cabinet goes in.
