How to Choose the Right Kitchen Layout for Your Home

When it comes to remodeling your kitchen, the layout is everything. It’s not just about where the cabinets go—it’s about how you move, cook, entertain, and live. Whether you’re renovating a compact ranch in Middletown or updating a spacious two-story in Millburn, choosing the right kitchen layout can make a world of difference in functionality and comfort.
At My Soho Kitchen Cabinets, we help homeowners create kitchens that feel effortless to use—and that starts with getting the layout right. Here’s what you need to know about the most popular layout types and how to choose what works best for your home.
🔹 What to Consider Before Choosing a Layout
Before diving into layout options, consider your:
Daily habits – Do you cook elaborate meals daily or mostly reheat and prep simple dishes?
Household size – How many people use the kitchen at once?
Traffic flow – Is your kitchen part of an open-concept area or a separate room?
Existing space – Are you keeping the footprint or making structural changes?
It’s also worth thinking ahead: how long do you plan to stay in your home, and will your needs change in the next 5–10 years?
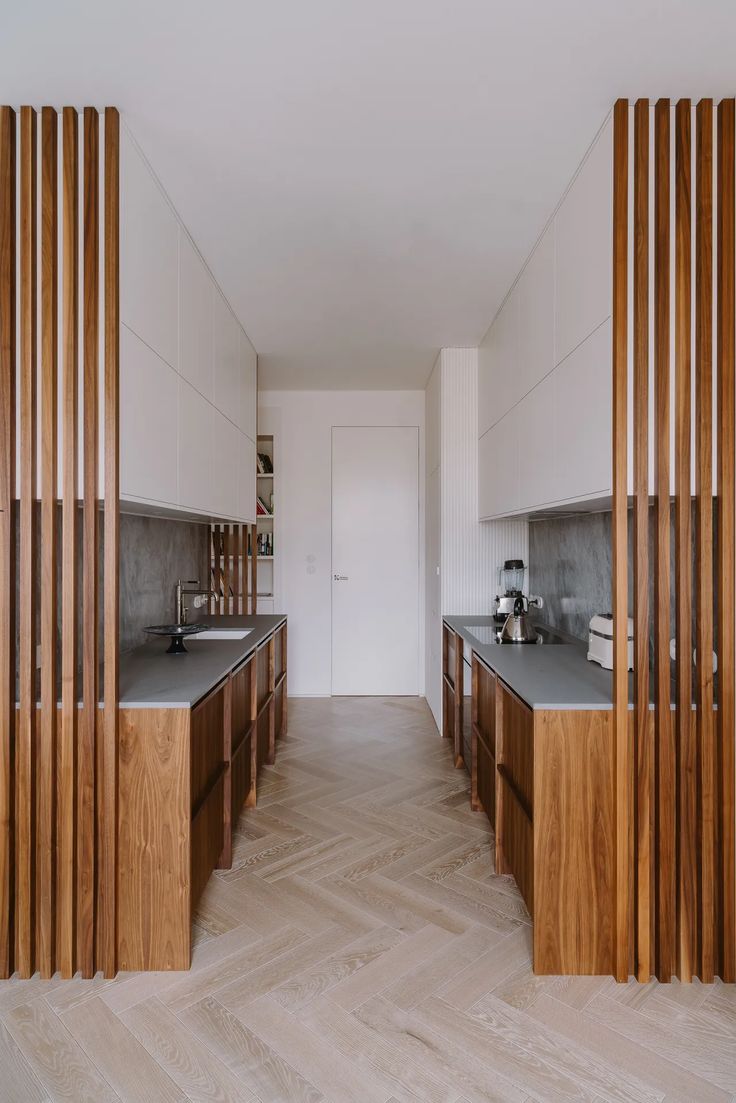
🔹 Galley Kitchen
Best for: Apartments, condos, narrow spaces
Design: Two parallel runs of cabinetry facing each other with a walkway in between
Galley kitchens are compact and efficient, ideal for one or two cooks. They make the most of limited square footage and are often seen in older homes or modern townhouses.
Pros:
Space-saving
Easy to create a “work triangle”
Minimal walking between stations
Consider if: You prefer an enclosed kitchen or are working with a smaller footprint. With smart storage and lighting, galley kitchens can feel cozy—not cramped.
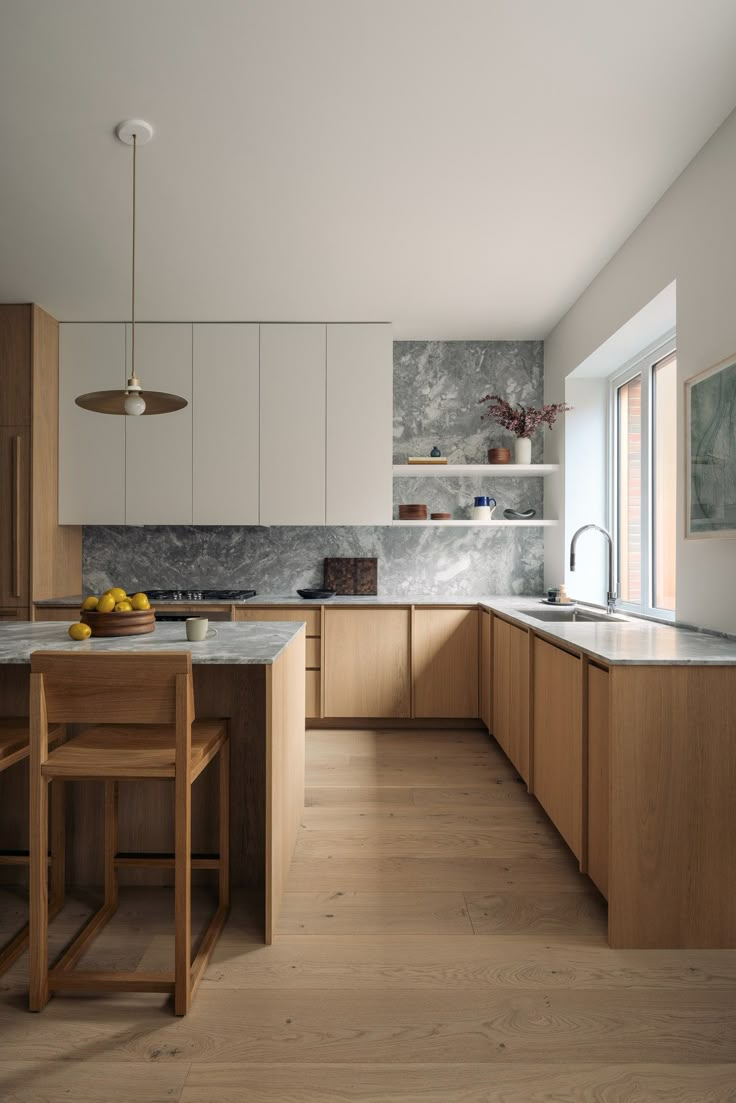
🔹 L-Shaped Kitchen
Best for: Small to medium homes
Design: Cabinets and counters arranged along two adjoining walls, forming an L
The L-shape is one of the most versatile and popular kitchen layouts. It offers a good balance of prep space, open flow, and flexibility. It’s often paired with an island or a dining nook.
Pros:
Great for corner spaces
Efficient traffic flow
Works well in open floor plans
Consider if: You want to open the kitchen to the living or dining area without sacrificing function.
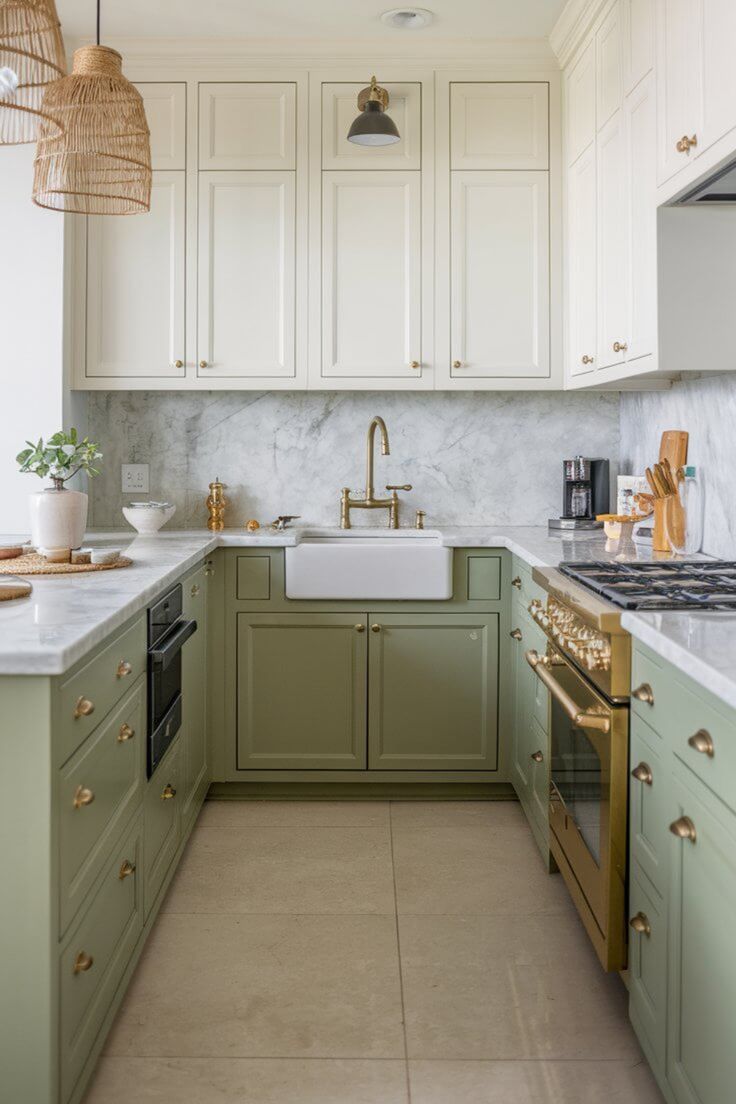
🔹 U-Shaped Kitchen
Best for: Medium to large homes with enclosed or semi-open spaces
Design: Cabinets and appliances run along three walls, creating a U-shaped work area
The U-shape provides ample storage and counter space, making it ideal for serious cooks or larger families. It naturally separates the cooking zone from other areas in the home.
Pros:
Excellent workflow
Tons of storage and surface area
Can include an island in larger spaces
Consider if: You need clearly defined kitchen zones and want to minimize foot traffic while cooking.
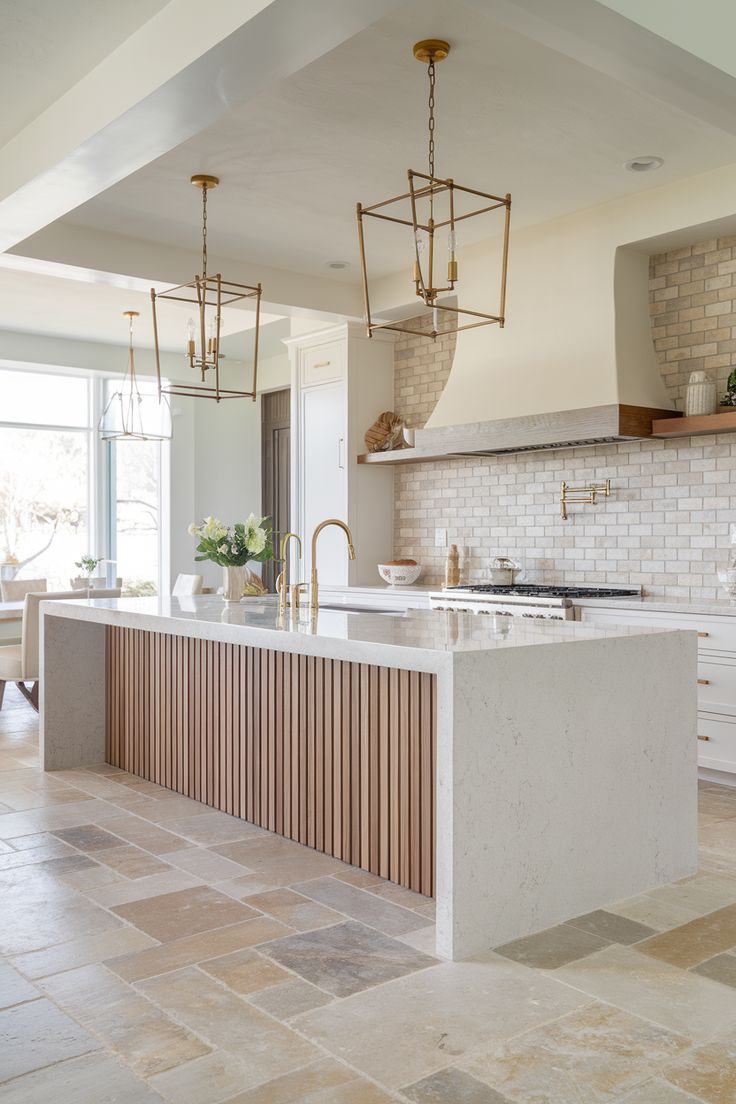
🔹 Island Kitchen
Best for: Larger kitchens or open-concept designs
Design: A central island adds work surface, storage, and seating to nearly any layout
Islands have become the heart of the modern kitchen. They offer a place to prep, serve, entertain, and gather—and can anchor a large space without dividing it.
Pros:
Adds multifunctionality
Creates a natural focal point
Can separate cooking and dining areas
Consider if: You have enough space to allow 36–42 inches of clearance around all sides. In tighter kitchens, a peninsula may be a better alternative.
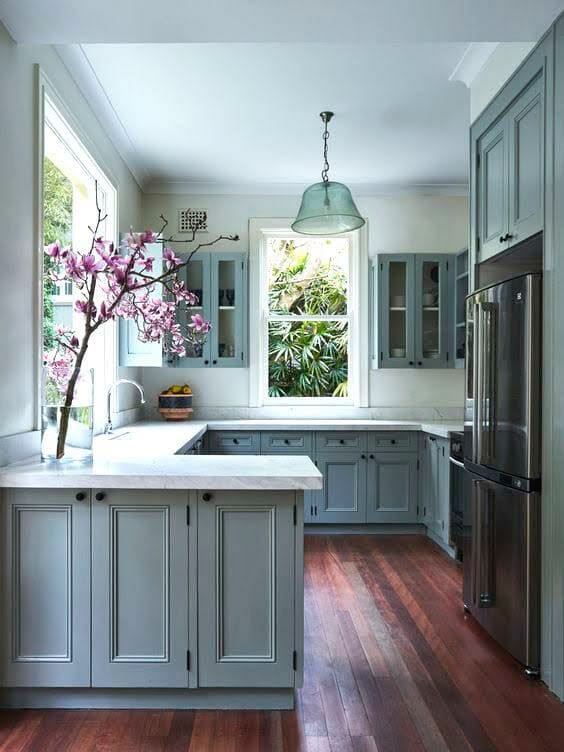
🔹 Peninsula Kitchen
Best for: Transitional layouts or semi-open spaces
Design: Like an island, but connected to a wall or cabinet run, forming a G- or L-shaped layout
Peninsulas are great when space doesn’t allow for a full island. They provide additional storage, prep space, or a casual seating area without requiring as much room.
Pros:
Flexible and functional
Good for smaller open-plan homes
Easier to integrate into existing layouts
Consider if: You want some of the perks of an island without major structural changes.
🔹 Still Not Sure?
Even experienced homeowners sometimes struggle to envision their layout until they see it drawn out. That’s where working with a professional designer or design-build team comes in. We’ll help you review your space, identify your pain points, and suggest layouts that reflect both how you live and how you cook.
🔗 For more planning inspiration, check out this overview of kitchen work triangles and zones from Better Homes & Gardens.
🧰 Bonus Tip: Layout First, Finishes Later
Homeowners often want to start with the fun stuff—backsplash tile, faucet finishes, cabinet colors—but your layout should always come first. Once you’ve nailed the floor plan, you can confidently select materials that suit your flow and functionality.
